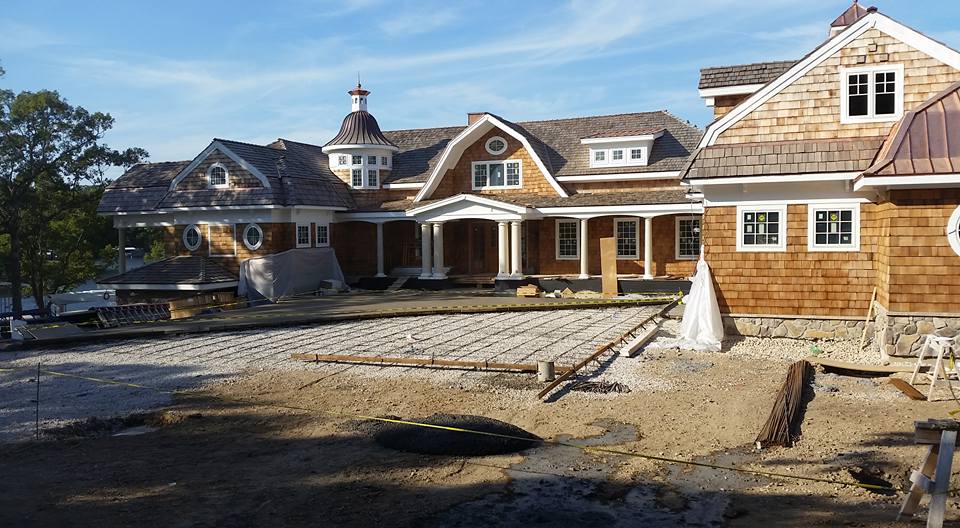
Mastering Open-Concept Living: Design Tips from Burmeister Construction Nov 09, 2025
Open-concept living demands a strategic approach to design, ensuring that the fluidity of the space does not compromise functionality. At the heart of this design philosophy is the ability to create defined yet unified spaces. Begin by visualizing how you want each area to function; for instance, consider how your kitchen can flow effortlessly into a welcoming dining area and an inviting living room.
To ensure continuity, employ a cohesive color palette throughout the space. Neutral hues such as whites, grays, and beiges can enhance the sense of unity, allowing each area to transition smoothly into the next. Additionally, consider using similar flooring materials across the entire open space to further enhance the cohesive look. A continuous floor design not only enlarges the appearance of the space but also supports the fluid movement between different zones.
Lighting is another critical element in open-concept living. Use lighting to delineate areas within the open space. Pendant lights or chandeliers can elegantly define a dining area, while under-cabinet lighting in the kitchen can provide both task illumination and ambiance. At Burmeister Construction, we recommend the use of layered lighting to add depth and dimension, enhancing the overall aesthetic appeal.
Furniture placement plays a vital role in distinguishing functional areas. Arrange furniture to create natural boundaries without obstructing the flow and openness. For example, a strategically placed sofa can act as a divider between the dining and living areas. Incorporating multifunctional furniture like kitchen islands or movable partitions can also add flexibility, allowing the space to adapt to various needs and occasions.
Incorporating natural elements into your open-concept design can enhance the sense of warmth and comfort. Wooden accents, indoor plants, or large windows that invite in natural light can foster a connection between the indoors and outdoors. These elements promote relaxation and a sense of harmony throughout the space.
Storage solutions are essential to maintaining the clutter-free environment that open-concept designs thrive on. Built-in cabinets, shelving, and imaginative storage solutions are necessary to ensure essentials are accessible yet out of sight. Burmeister Construction excels in integrating smart storage solutions that blend seamlessly with the overall design, ensuring your space remains functional and tidy.
As with any design project, personalization is key. Infuse your personality into the space with carefully selected artwork, decorative pieces, or a bold accent wall that stands out amidst the neutral tones. These personal touches bring character and individuality to your open-concept home.
In conclusion, open-concept living is more than just removing walls—it's about creating a harmonious flow of spaces that complement each other while serving distinct purposes. We at Burmeister Construction are committed to helping you bring your open-concept vision to life, ensuring it is both aesthetically pleasing and supremely functional. With careful planning and thoughtful design, your open-space home will not only look spacious and inviting but will also enhance your everyday living experience. Reach out to us to start your journey toward transforming your home with the mastery of open-concept design.
/filters:no_upscale()/media/4fbea0df-0f78-4559-a837-79f77154ebe0.jpg)